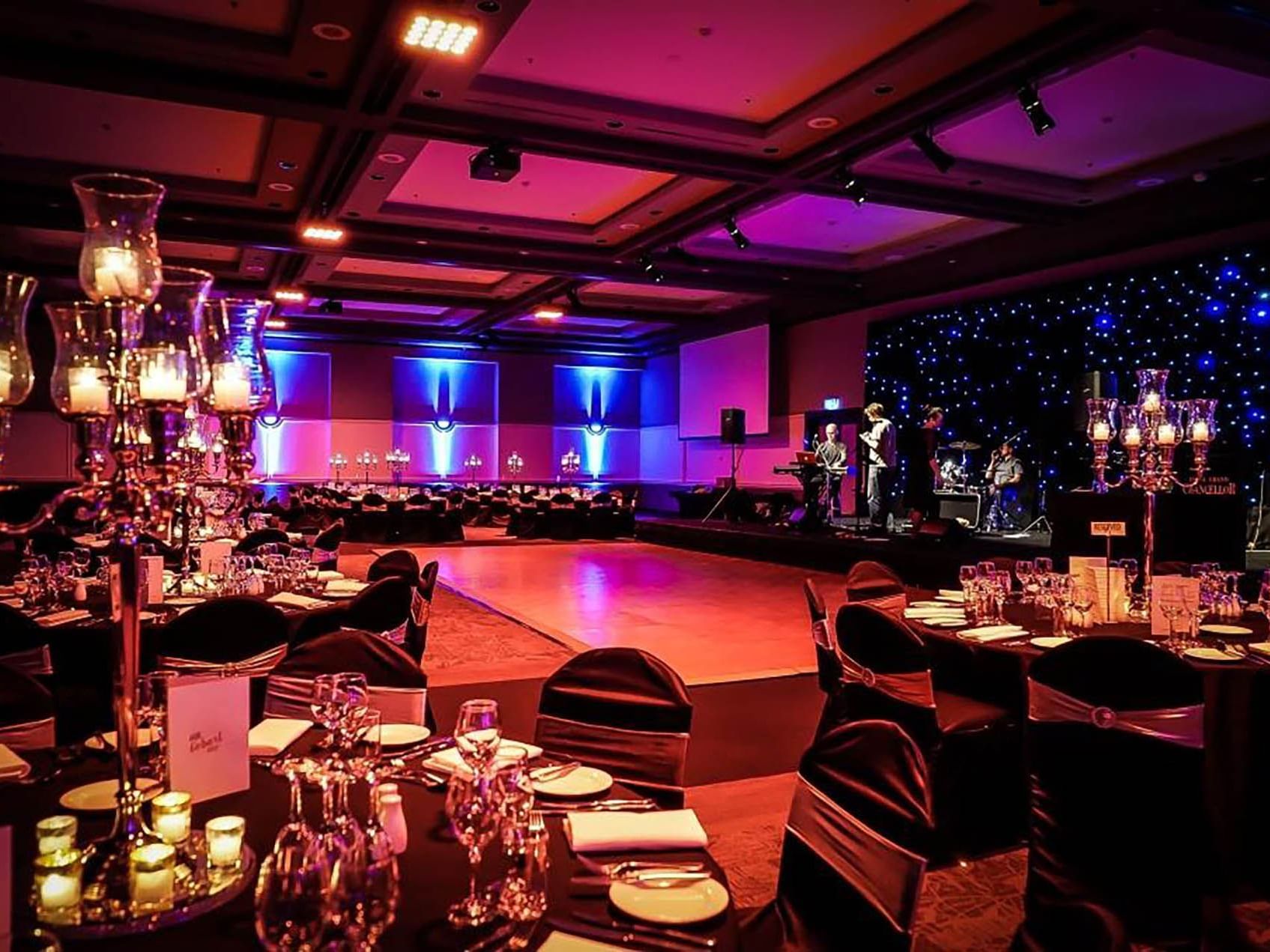
Grand Ballroom
Guest Capacity: 600 | Square Metres: 578
The Grand Ballroom is all about flexibility. It can easily transform from a plenary session to three equal-sized breakout rooms in no time, thanks to its operable walls. This versatile and modern event space ticks all the boxes.
Perfect for: plenary sessions, workshops, breakout spaces, dinners, and breakfast events.
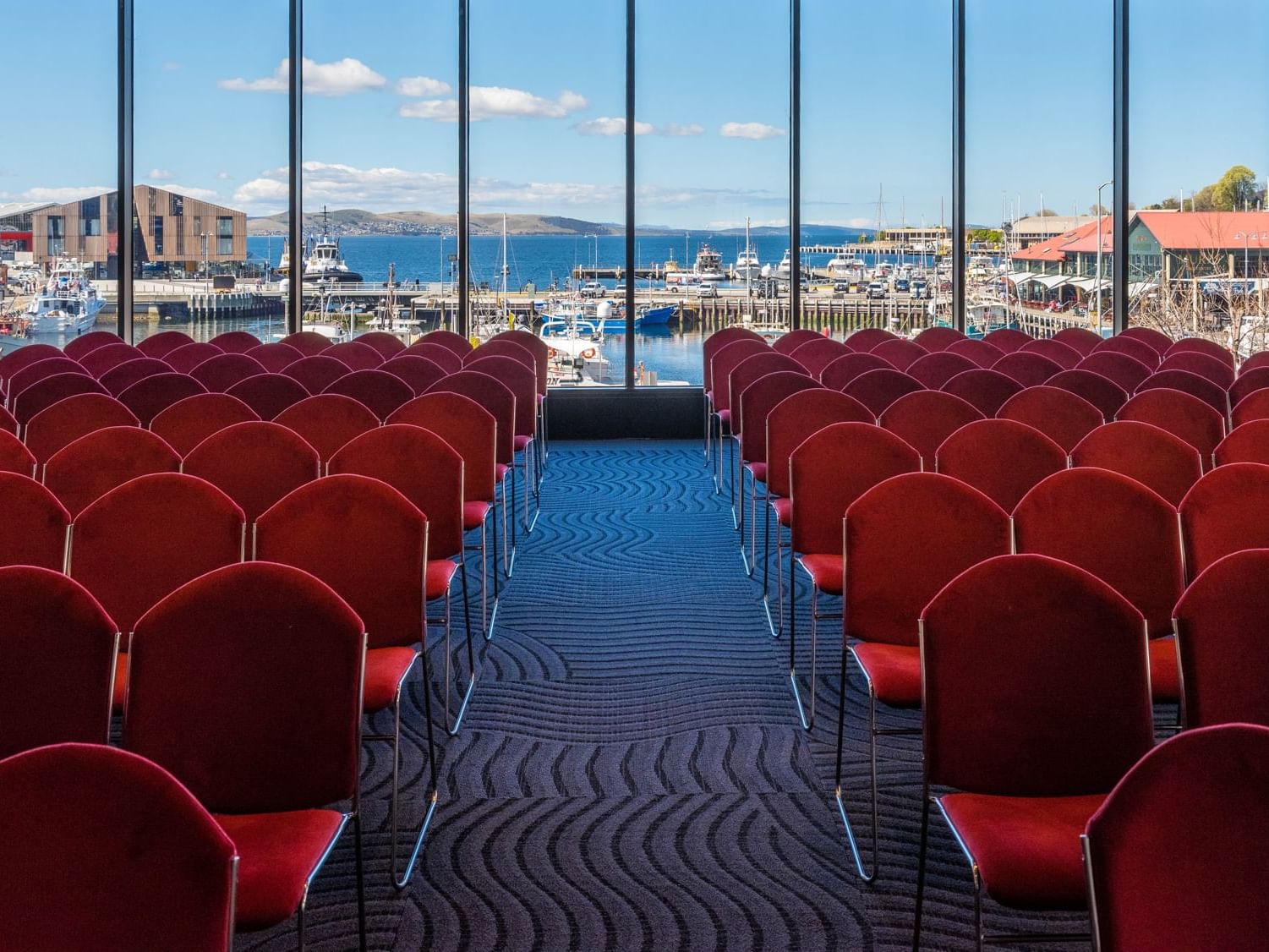
Harbour View Room One
Guest Capacity: 200 | Square Metres: 270
Overlooking Hobart's stunning waterfront, Harbour View One offers a breathtaking view through its floor-to-ceiling glass walls. This space brings the waterfront ambiance indoors, creating a memorable event experience.
Perfect for: dinners, cocktail parties, breakfast meetings, conference & workshop sessions, weddings, and meetings that love natural light.
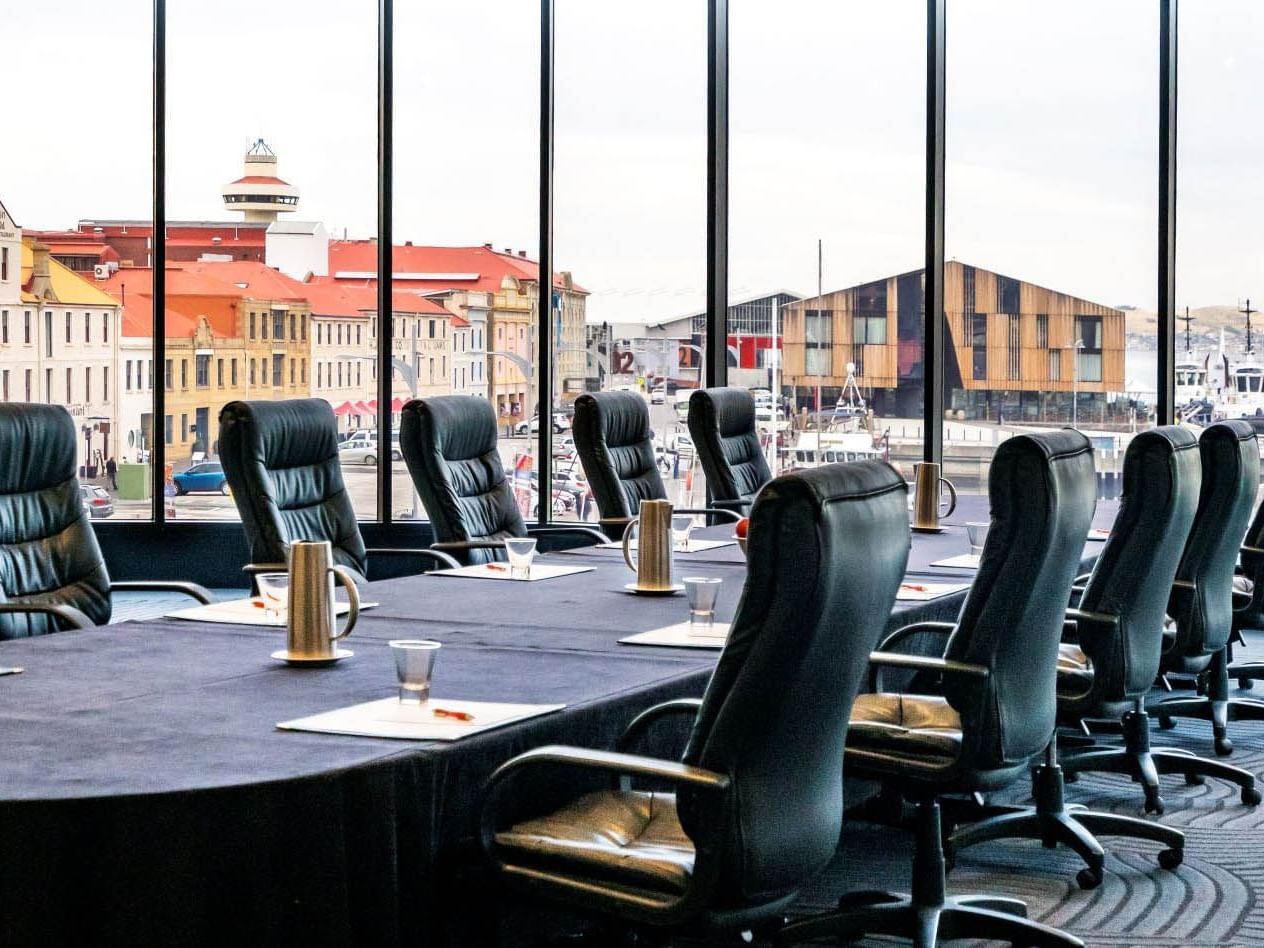
Harbour View Room Two
Guest Capacity: 60 | Square Metres: 107
Featuring floor to ceiling glass overlooking Hobart’s waterfront, Harbour View Two is a must-use event space. The mix of natural light and stunning vistas creates an inviting atmosphere, making it a popular choice.
Perfect for: board meetings, workshops, smaller breakout sessions, private dinners, and networking functions.
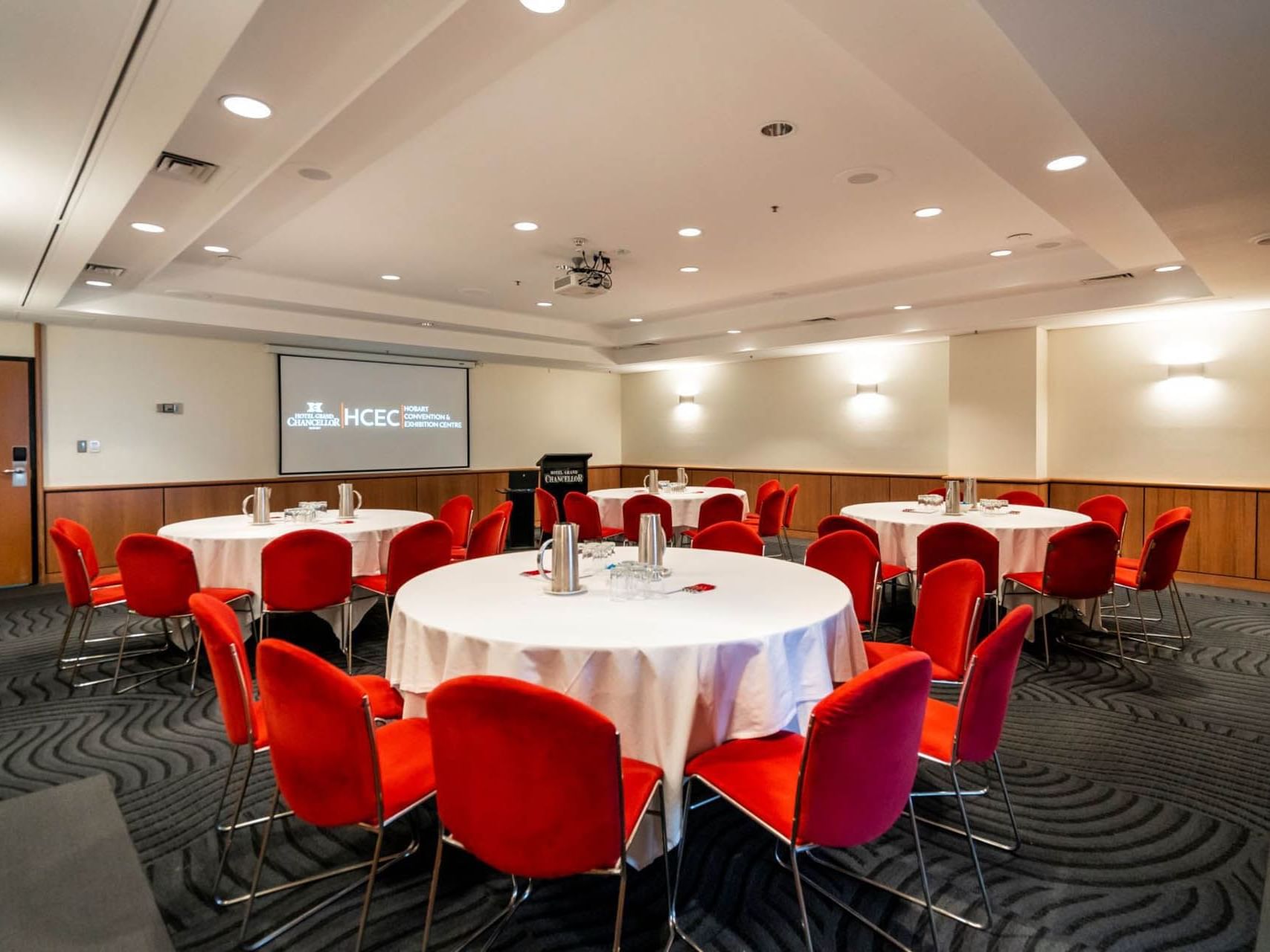
Chancellor 4
Guest Capacity: 40 | Square Metres: 70.5
As one of the smaller support rooms on the Mezzanine Level, Chancellor Room 4 is a versatile and practical meeting space that supports your event needs.
Perfect for: board meetings, workshops, breakout sessions, exams, or secretariat needs.
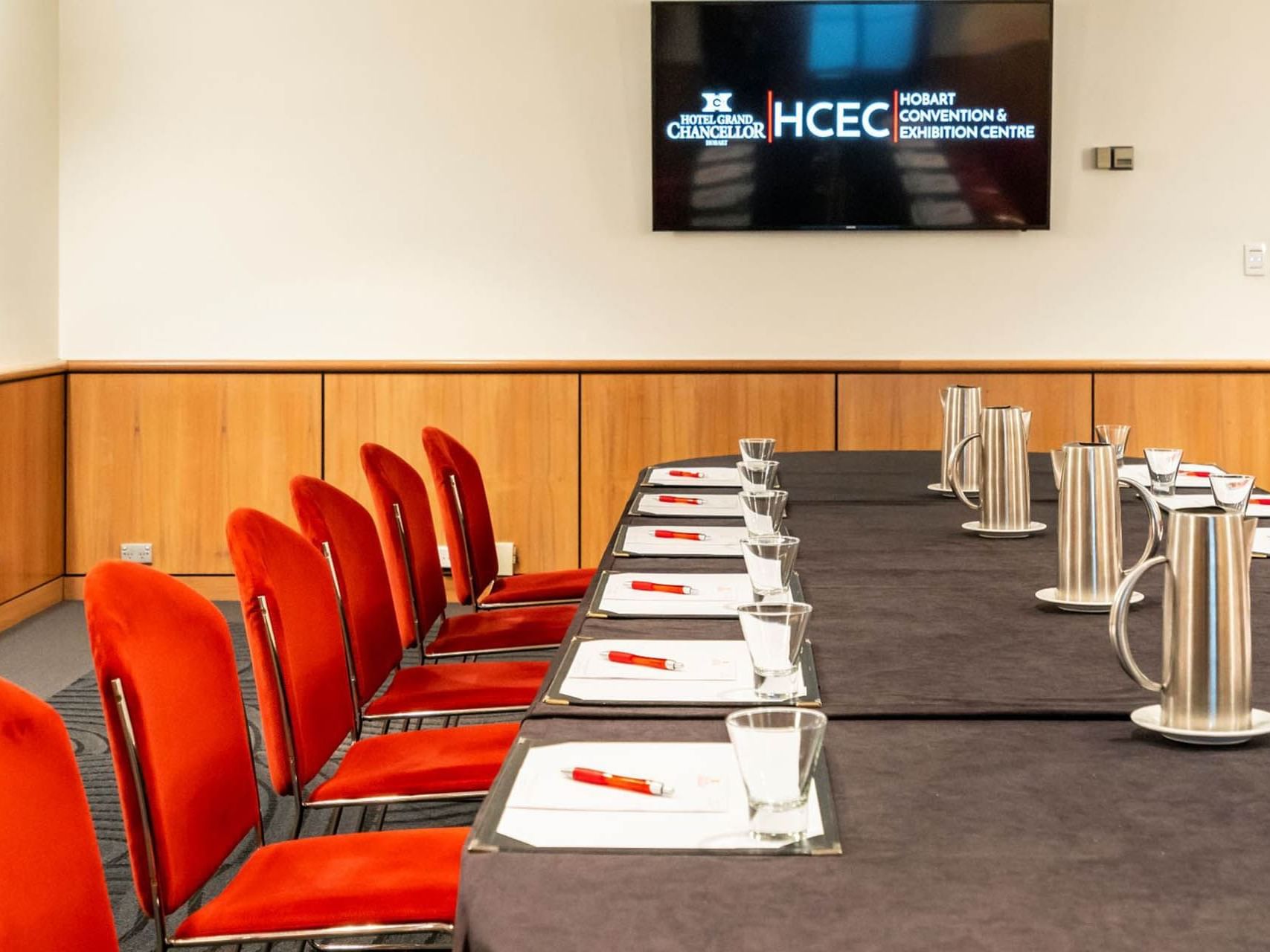
Chancellor 5
Guest Capacity: 100 | Square Metres: 49
Though smaller in size, Chancellor Room 5 is ideal for intimate meetings and events. It offers a private and cosy setting.
Perfect for: board meetings, workshops, exams, or secretariat space.
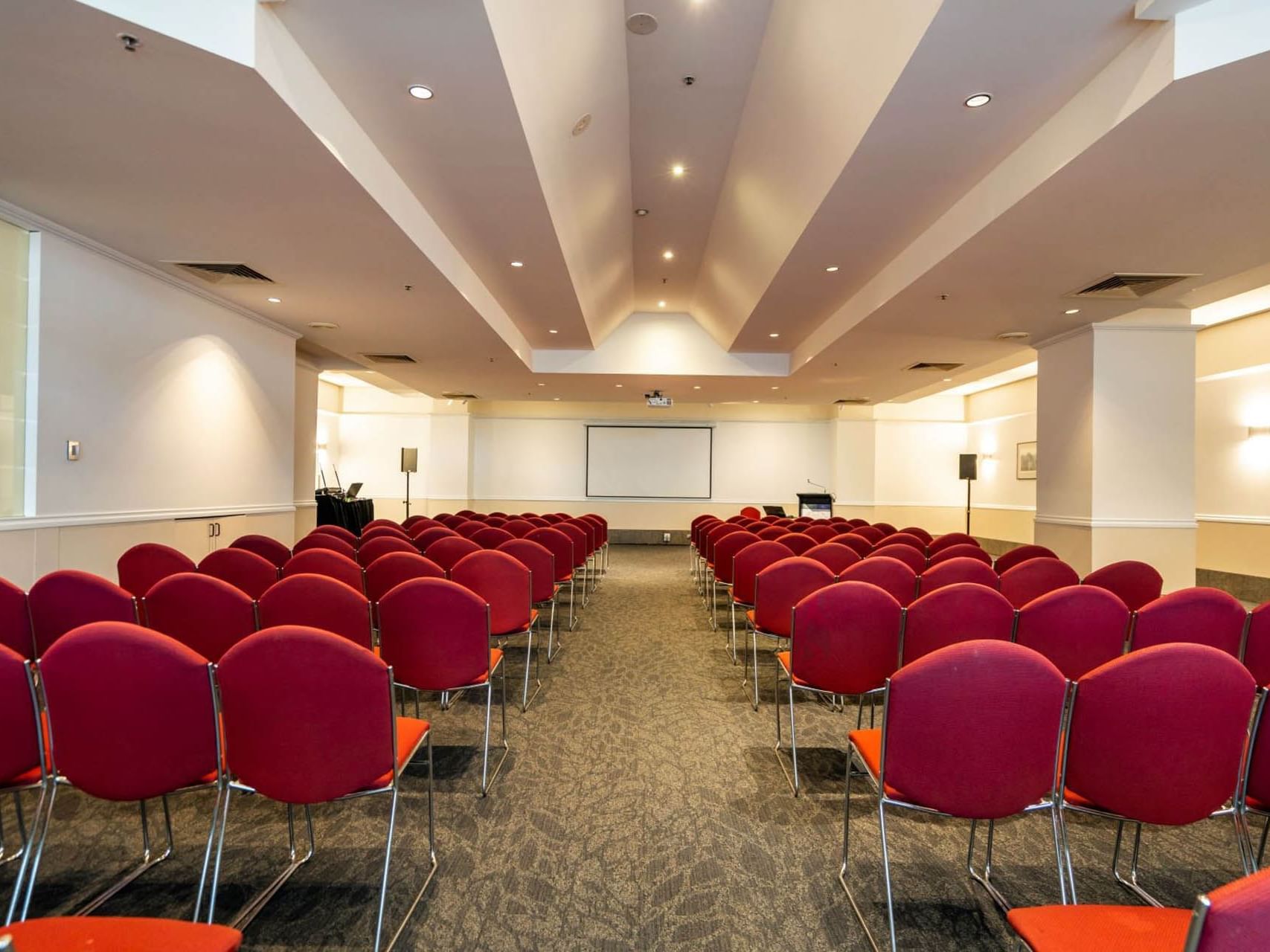
Chancellor 6
Guest Capacity: 200 | Square Metres: 138
Located on the ground level, Chancellor Room 6 provides more space to accommodate meetings with a bit more room to move. Its pillar design creates informal breakout spaces.
Perfect for: meetings, breakfast sessions, and private dinners.
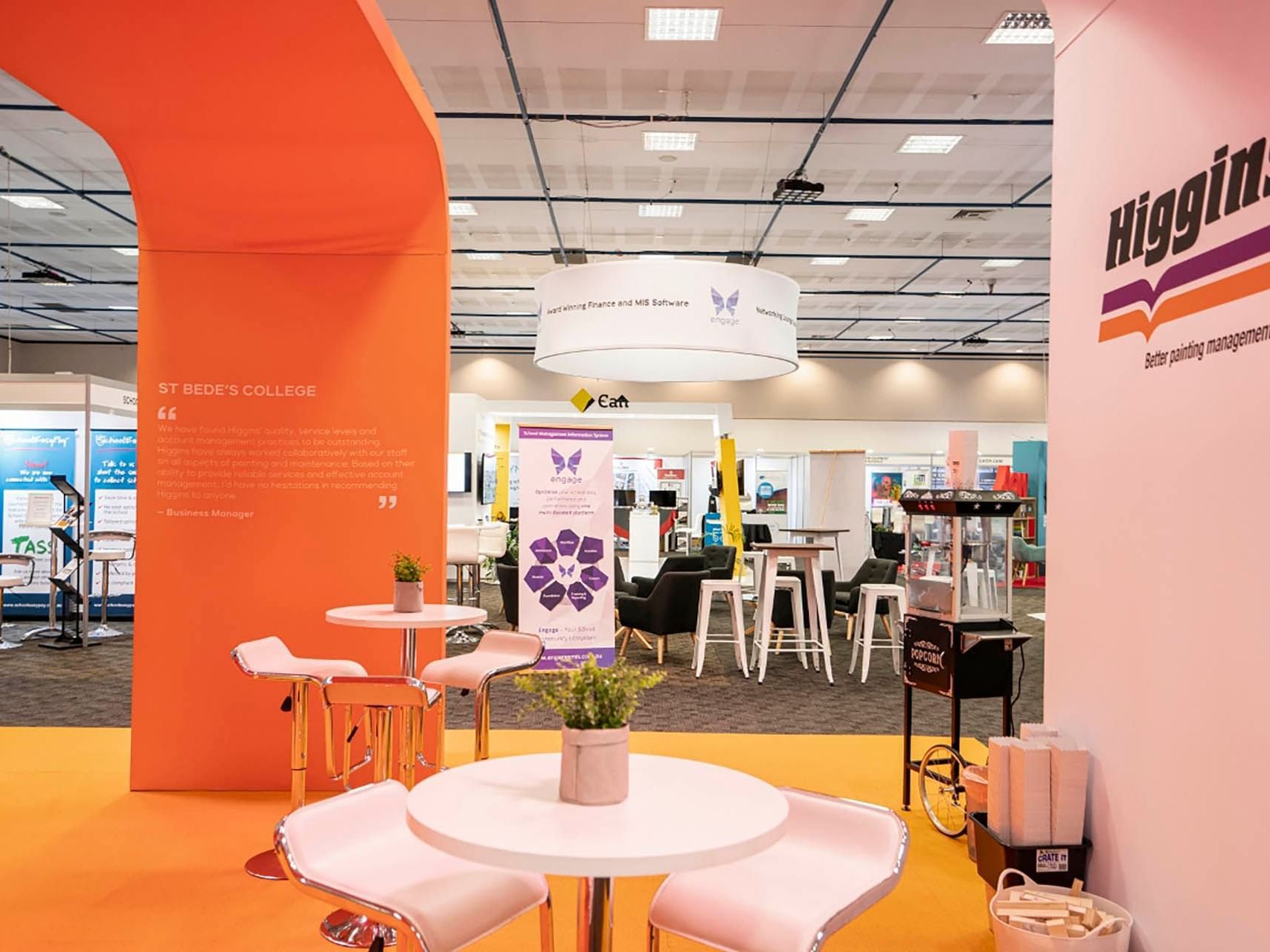
Federation Ballroom
Guest Capacity: 1700 | Square Metres: 1225
A truly flexible and square ballroom that can cater to a variety of events. Whether you need space for 80 trade booths, a gala dinner for 750 guests, a plenary session for 1,650 attendees, or a mixed-use breakout area, this ballroom is perfect.
Perfect for: trade exhibitions, conference plenary, gala dinners, breakfasts, political tally room!
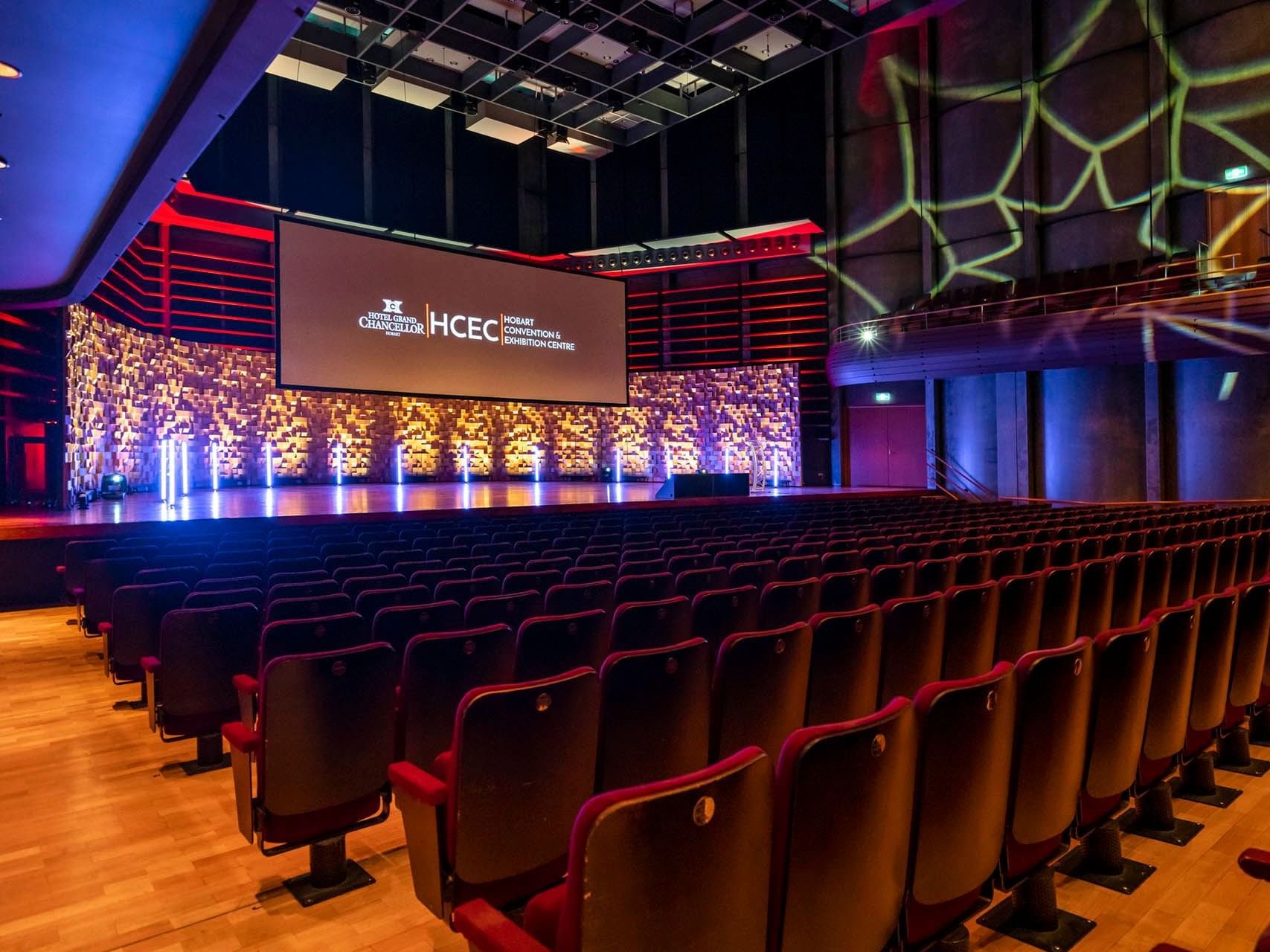
Federation Concert Hall
Guest Capacity: 1100
With tiered theatre seating for 1,100, the Federation Concert Hall is Hobart's largest and most impressive auditorium. Its state-of-the-art acoustic treatments ensure an unparalleled experience for plenary sessions or live performances.
Perfect for: conference plenary & breakout space, live performances, concerts, graduations.
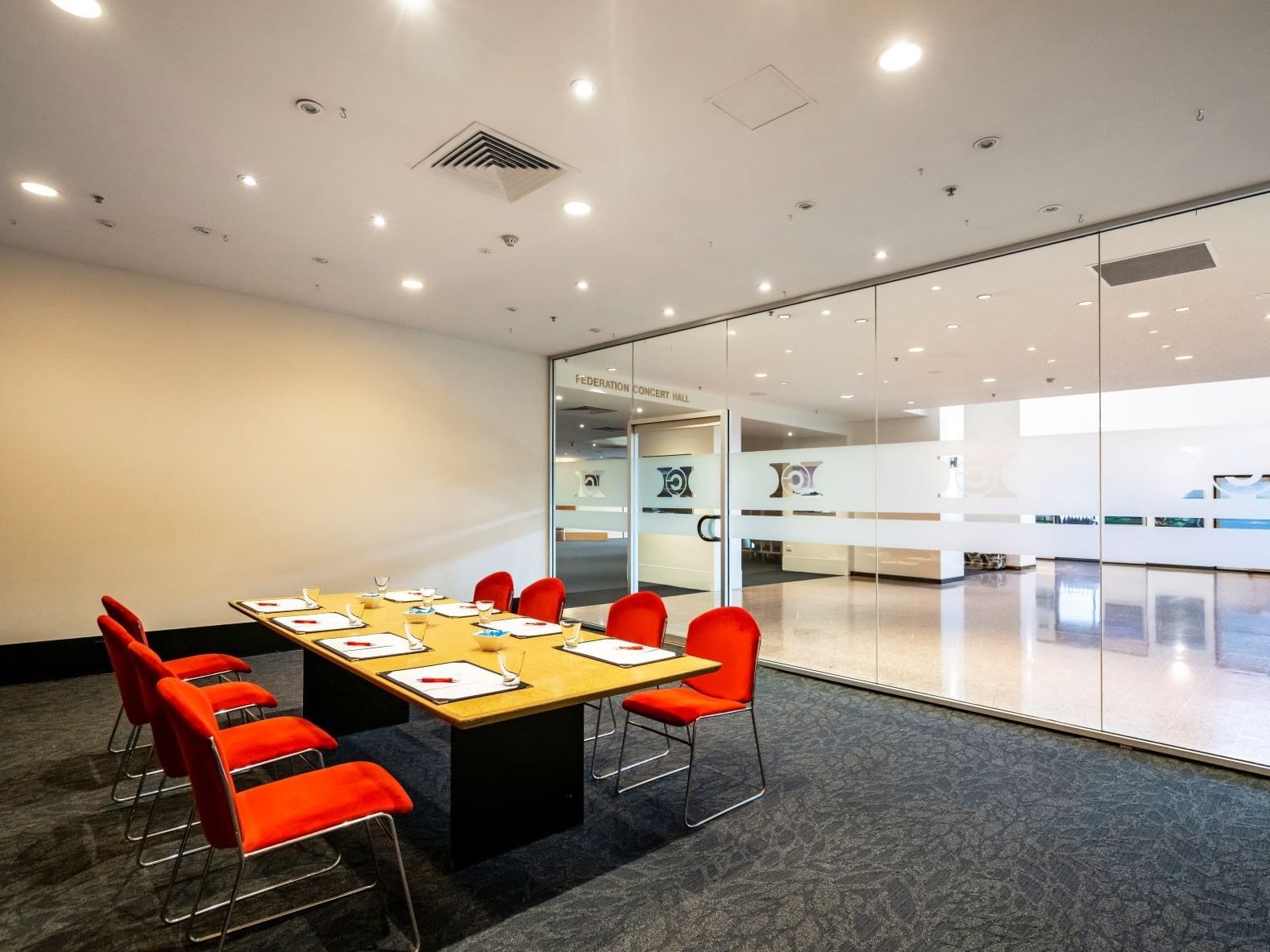
Lobby Board Room
Guest Capacity: 10
Located adjacent to the Hotel Reception, this dedicated meeting room enjoys natural light and the ambiance from our lobby area.
Perfect for: meetings, workshops, media room, secretariat space
Capacity Chart
|
Theatre |
Classroom |
Cabaret |
Boardroom |
U-Shaped |
Banquet |
Cocktail |
Open Rounds |
|
|---|---|---|---|---|---|---|---|---|
| Grand Ballroom | 600 | 288 | 256 | - | - | 270 | 500 | - |
| Harbour View Room One | 120 | 48 | 64 | 30 | 40 | 160 | 180 | - |
| Harbour View Room Two | 60 | 30 | 40 | 30 | 20 | 60 | 50 | - |
| Chancellor 4 | 40 | 24 | 32 | 18 | 24 | 40 | 30 | - |
| Chancellor 5 | 25 | 16 | 16 | 15 | 20 | 20 | 20 | - |
| Chancellor 6 | 100 | 52 | 56 | 30 | 40 | 70 | 80 | - |
| Federation Ballroom | 1200 | 528 | 560 | - | - | 770 | 1000 | - |
| Federation Concert Hall | 1100 | - | - | - | - | - | - | - |
| Lobby Board Room | 10 | - | - | - | - | - | - | - |
-
-
-
-
-
-
-
-
-
-
-
-
-
-
-
-
-
-
-
-
-
-
-
-
-
-
-
-
-
-
-
-
-
-
-
-
-
-
-
-
-
-
-
-
-
-
-
-
-
-
-
-
-
-
-
-
-
-
-
-
-
-
-
-
-
-
-
-
-
-
-
-







