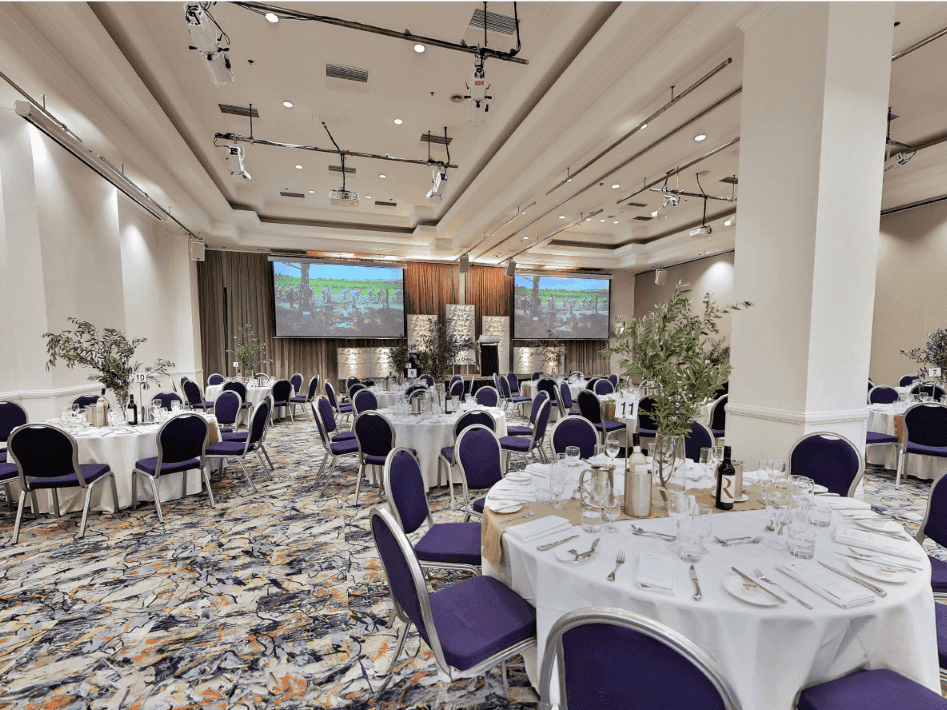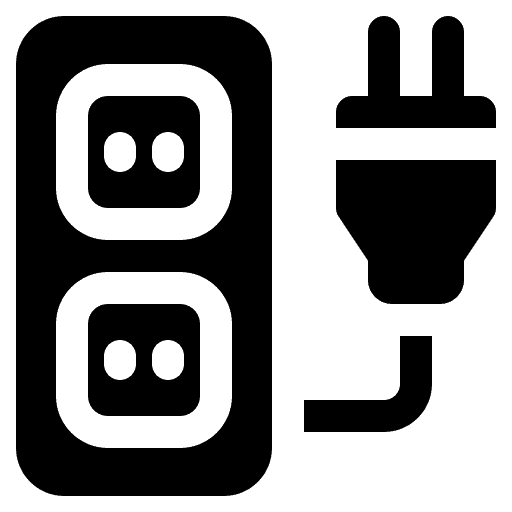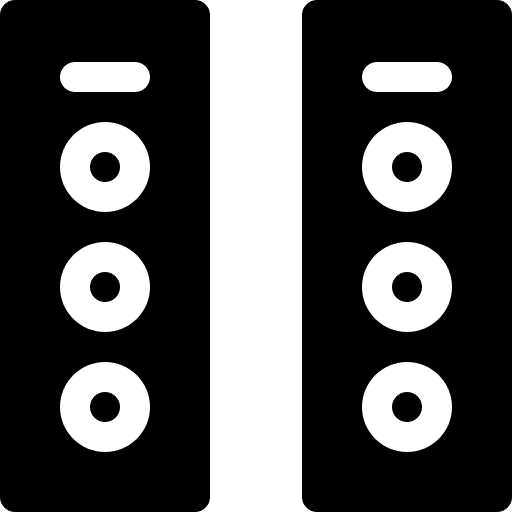HINDLEY 1&2 OR 2&3
Guest Capacity: 260 | Square Metres: 263
The Hindley Rooms are situated on the Mezzanine level of the hotel, easily accessible via the elevators or staircase from the Lobby, and have recently undergone refurbishments. The 5.5m high ceilings and clean features give the room a fresh and crisp feel. New carpets and fresh paint make the conferencing floor bright and welcoming.
The restaurant Bistro Sixty 5 and toilet facilities are situated on the same level.
For all Audio Visual requirements, we work with our in-house technical event partner, Encore Event Technologies. Additional costs apply.
Facilities
Outlets/sockets
Video conferencing
Air conditioning
Wi-Fi
Visual Equipment
Audio Equipment
Flipchart/Presentation equipment
Data Projector
Accessibility Features
Screen
Capacity Chart
|
Theatre |
Classroom |
Cabaret |
Boardroom |
U-Shaped |
Banquet |
Dinner Dance |
Cocktail |
|
|---|---|---|---|---|---|---|---|---|
| HINDLEY 1&2 OR 2&3 | 246 | 144 | 144 | - | - | 160 | 150 | 260 |
-
-
-
-
-
-
-
-




















