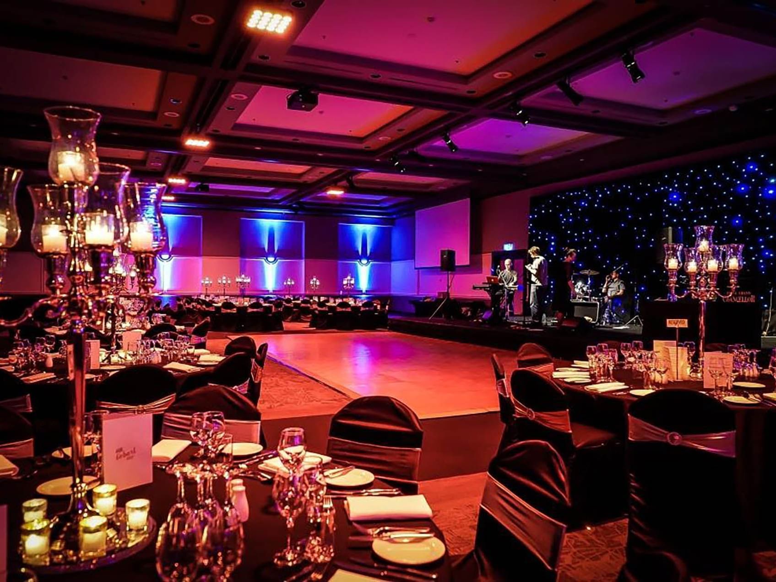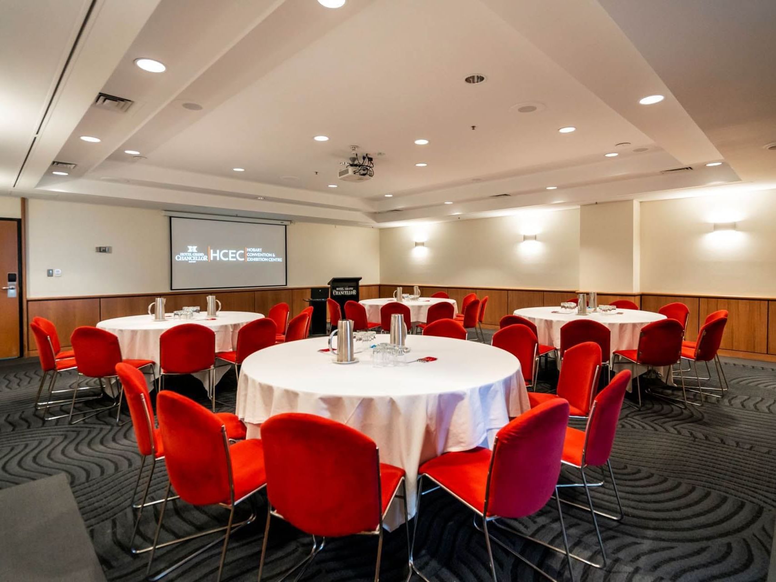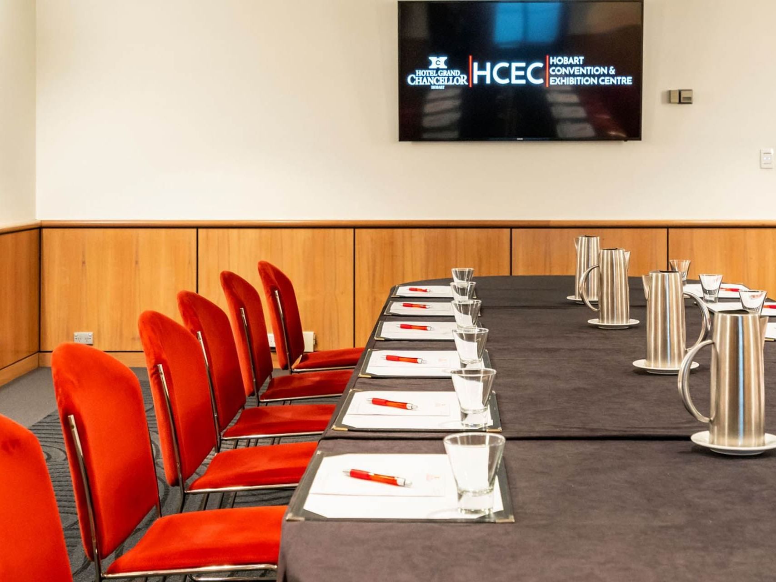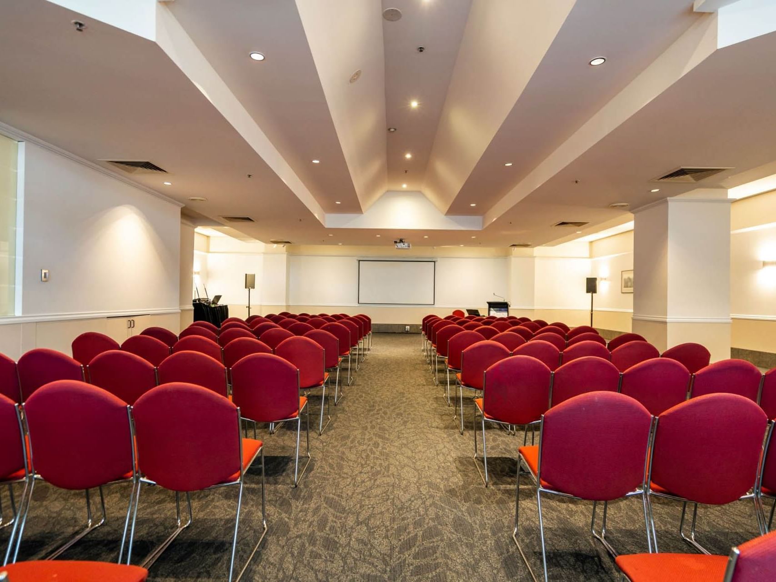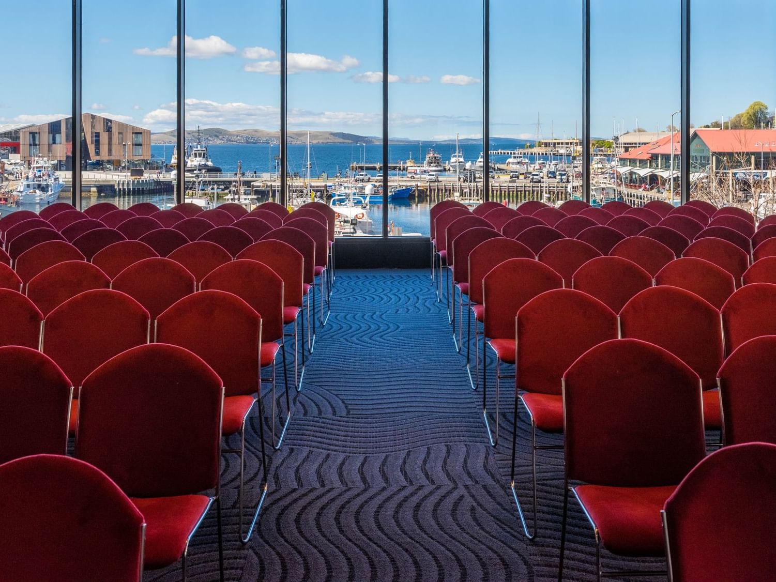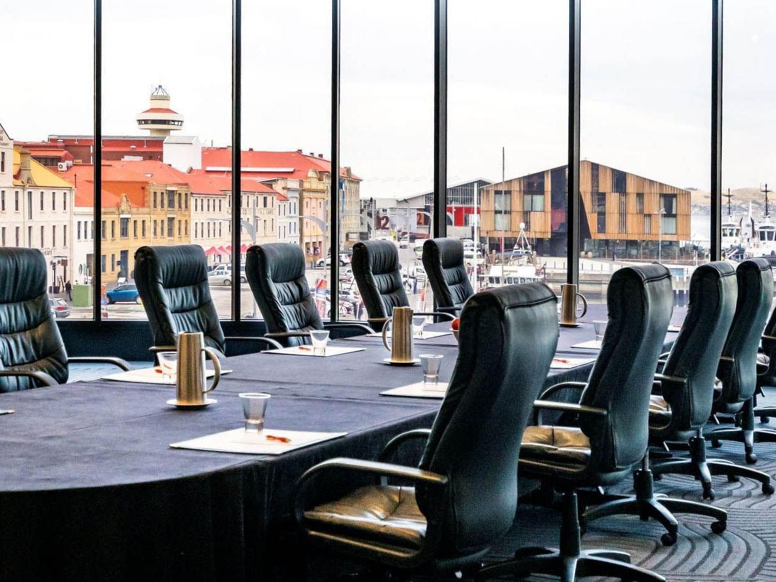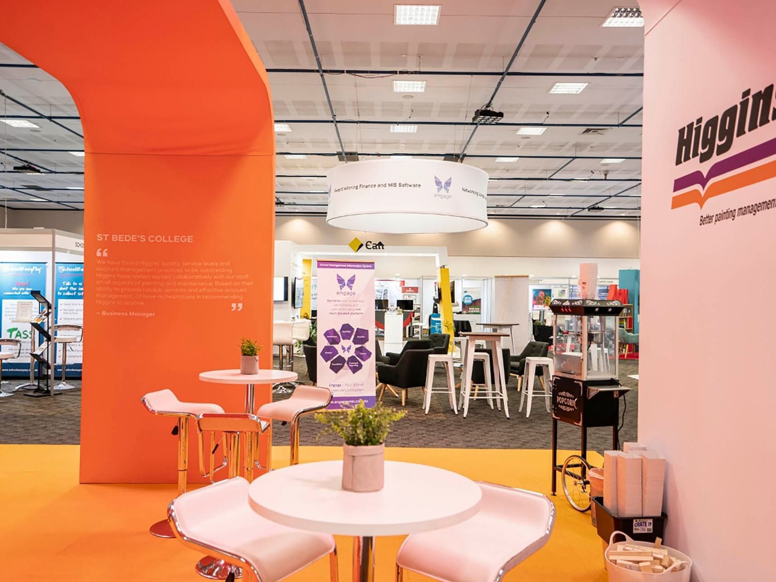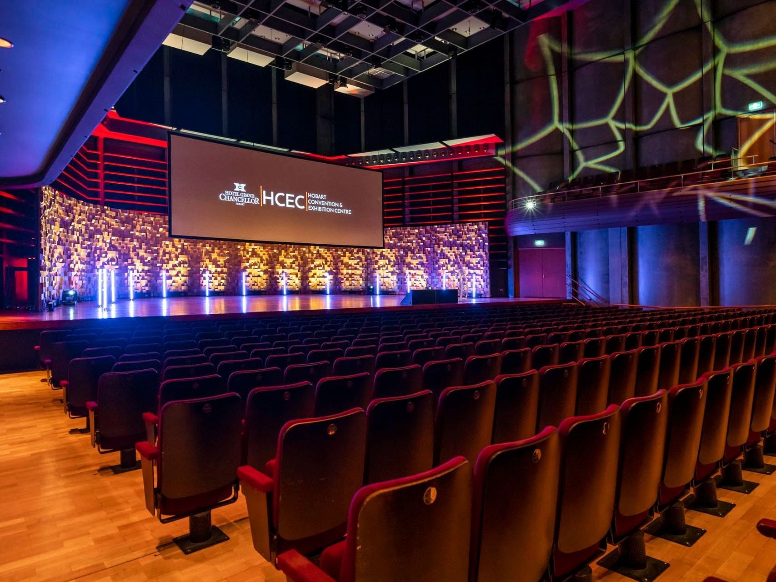Venue Rooms at Hotel Grand Chancellor Hobart
Function Spaces Hobart
Looking for the perfect meeting venues at the Hotel Grand Chancellor Hobart? We've got you covered with a range of options!
Federation Concert Hall:
With tiered theatre seating for 1,100, the Federation Concert Hall is Hobart's largest and most impressive auditorium. Its state-of-the-art acoustic treatments ensure an unparalleled experience for plenary sessions or live performances. This versatile space is perfect for hosting concerts, performances, and graduations.
Federation Ballroom:
A truly flexible and square ballroom that can cater to a variety of events. Whether you need space for 80 trade booths, a grand dinner for 850 guests, a plenary session for 1,650 attendees, or a mixed-use breakout area, this ballroom is perfect. Its high ceilings and absence of pillars make it an ideal venue for trade exhibitions, dinners, plenary sessions, and more.
Grand Ballroom:
The Grand Ballroom is all about flexibility. It can easily transform from a plenary session to three equal-sized breakout rooms in no time, thanks to its operable walls. This versatile space ticks all the boxes, making it suitable for plenary sessions, workshops, breakout spaces, dinners, and breakfast events.
Harbour View One:
Overlooking Hobart's stunning waterfront, Harbour View One offers a breathtaking view through its floor-to-ceiling glass walls. Perfect for dinners, cocktail parties, breakfast meetings, and formal conferences, this space brings the waterfront ambiance indoors, creating a memorable event experience.
Harbour View Two:
With floor-to-ceiling windows providing magnificent views of Hobart's waterfront, Harbour View Two is a must-use event space. The mix of natural light and stunning vistas creates an inviting atmosphere, making it an excellent choice for board meetings, workshops, smaller breakout sessions, private dinners, and networking functions.
Chancellor Room 4:
As one of the smaller support rooms on the Mezzanine Level, Chancellor Room 4 is a versatile and practical meeting space. Perfect for board meetings, workshops, breakout sessions, exams, or secretariat needs, this room caters to various event requirements.
Chancellor Room 5:
Though smaller in size, Chancellor Room 5 is ideal for intimate meetings and events. It offers a private and cosy setting, making it perfect for board meetings, workshops, exams, or secretariat space.
Chancellor Room 6:
Located on the ground level, Chancellor Room 6 provides more space to accommodate meetings with a bit more room to move. Its pillar design creates informal breakout spaces, making it suitable for meetings, breakfast sessions, and private dinners.
Capacity Chart
|
Theatre |
Classroom |
Boardroom |
U-Shaped |
Banquet |
Cocktail |
Open Rounds |
|
|---|---|---|---|---|---|---|---|
| Grand Ballroom | 600 | 288 | - | - | 270 | 500 | 256 |
| Chancellor 4 | 40 | 24 | 18 | 24 | 40 | 30 | 32 |
| Chancellor 5 | 25 | 16 | 15 | 20 | 20 | 20 | 16 |
| Chancellor 6 | 100 | 52 | 30 | 40 | 70 | 80 | 56 |
| Harbour View Room One | 120 | 48 | 30 | 40 | 160 | 180 | 64 |
| Harbour View Room Two | 60 | 30 | 30 | 20 | 60 | 50 | 40 |
| Federation Ballroom | 1200 | 528 | - | - | 770 | 1000 | 560 |
| Federation Concert Hall | 1100 | - | - | - | - | - | - |
-
-
-
-
-
-
-
-
-
-
-
-
-
-
-
-
-
-
-
-
-
-
-
-
-
-
-
-
-
-
-
-
-
-
-
-
-
-
-
-
-
-
-
-
-
-
-
-
-
-
-
-
-
-
-
-
